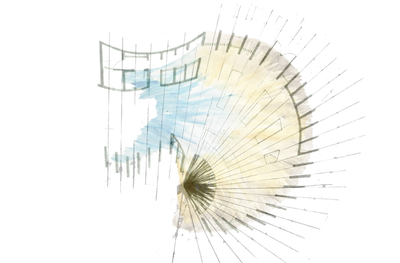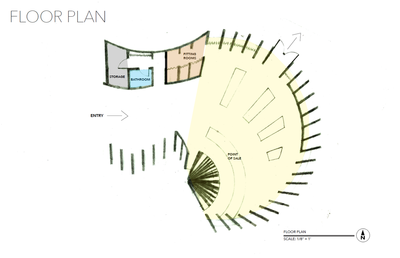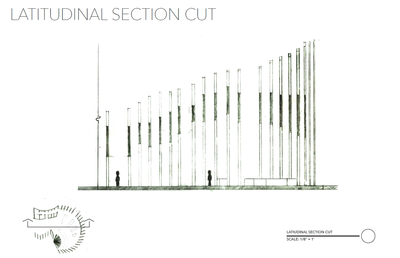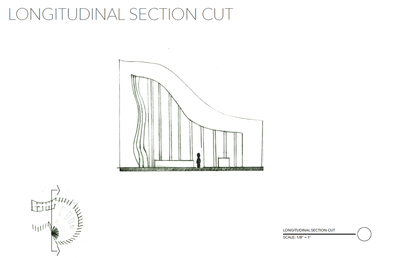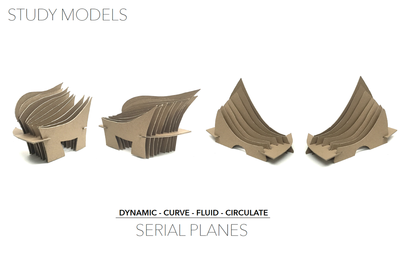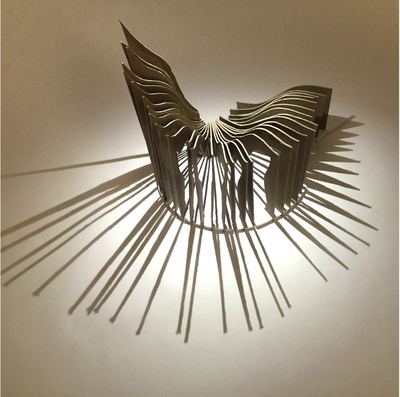The Interior Architecture at Cornish provides a rich learning environment where students develop the creative, critical and analytical skills to understand environments, transform space and design objects.
Inspired by Cornish’s Consilience partnership with the Institute for Systems Biology, and the Science Education Partnership at Fred Hutch, this year our Interior Architecture students are focused on design that is inspired by Biology, Ecology and Systems Design.
Our juniors and seniors have taken a deep dive into the realm of Biomimicry, Biophilia, Interactive Media Environments and Re-generative Design. They have shifted their gaze and are investigating molecular structures (with our new microscopes!) to inspire their design thinking and are actively developing a research-based practice to integrate aesthetic and practical problem solving methods, and social and environmental responsibility. Below are some projects by our
ALEXA WILLIAMS (IA Senior): Sanguine BioMed Research Center
SANGUINE is a research and gallery space home to scientists and artists with a focus on the subject of blood. Science and art are able to come together by bringing their respective view points to the table. The space reflects this by having all the integrated work spaces mirrored with gallery space. The work that is being conducted is then displayed directly into the gallery space.
GABRIEL DWISATRIA (IA Junior): Orient Jewel Retail Space
"Biomimicry is an approach to innovation that seeks sustainable solutions to human challenges by emulating nature's time-tested patterns and strategies."
The first module of the project focused on the research aspect for our main concept. This module pushed us on exploring biomimicry and how we can make biomimicry as a strong catalyst for our concept research. At the very beginning of this module, I was interested to see what I can come up with by researching different animals, paying deep attention to their physical features and their behaviors and to make them as elements to be potentially applied to a built environment.
One of the main features of the fish is this state of vibrance. For the retail space, this state will be shown when the space reaches a certain amount of people. When this number is achieved, the space will be lid with different and changing colors through LED lights located in between the serial planes. To achieve this effectively, possible materials for the space is GLASS.
During the form finding process, there were four words that came to my mind, those words are DYNAMIC, CURVE, FLUID and CIRCULATE. I received feedback that making a serial plane for to approach the design would be a fun exploration and will help these words come alive. Hence, there were sketch models made to practice serial planes.
The floor plan for the retail space started off with a simple, basic shape. This basic shape is actually inspired by the tail of the Betta fish called the Halfmoon tail. Then, relating to the serial plane exploration, there were lines drawn to create the outlines for where the serial planes will stand on but the lines also acted as a guide that leads me to the final proposed floor plan.
The IA Facutly Team included Julie Myers, Stacey Crumbaker, Isabelle Grizzard Robertson, Nickolas Robertson, Sallly Ann Corn, Joseph Kent and Genevieve Tremblay







